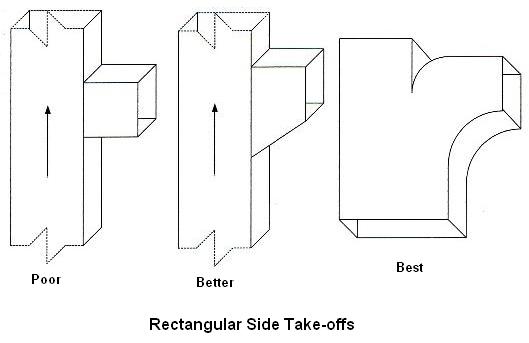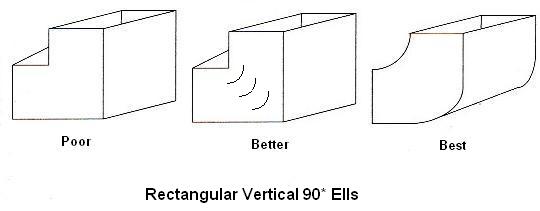|

These organizations set ductwork, design, and hvac equipment standards:
ACCA
ASHRAE
SMACNA
|

MORE DUCTWORK TRANSITIONS
Rectangular Side Take-offs and Vertical Ells
This page continues our discussion of ductwork transitions.
Every forced air duct system consists of many transitions, from rectangular to round, from trunk lines to branch lines, from the plenum to the main supply trunks, from the main return air trunk to the return air drop.
There are many different ductwork transitions which will accomplish the same basic function. But each carries with it a certain amount of restriction, which adds to the TEL (total equivalent duct length) of the duct system.
Airflow is similar to water in that air will flow best where there is least restriction.
The best ductwork transitions minimize restriction and help to balance airflow.


- Example 1 is a very bad flowing side branch. This configuration will allow air to flow past with little pressurizing the side branch. Any supply runs down the line on the main trunk will deliver a considerable amount more cfm to the registers than any supply runs tied into the pictured side branch.
- Example 2 will allow increased air flow down the side branch. The airflow of both examples 1 and 2 can be improved by installing a reducer in the main trunk just past the side branch.
- Example 3 splits and diverts the airflow equally down both trunks. If more air is required down the side trunk, the cheek of the ductwork fitting is repositioned to grab more air. And vice-versa.

- Vertical ells are usually found in a multi-level residence where a single AH/furnace duct system feeds multiple levels. This transition would feed a trunk going up a chase to the next level.
- Example 1 would add 80' to the system TEL.
- Example 2 would add about 35' to the system TEL, and example 3 adds 25' to the system TEL.
- If a single AH/furnace is to serve more than 1 level, a
zone system
should be seriously considered. Different levels of a residence have different cooling and heating requirements. A zone system with separate thermostatic control per level will improve comfort level between floors.
Other Related Hvac Ducting Pages
Residential Duct Drawings
by Geoffrey R. Stoddard, Detroit, Mich.
Hvac for Beginners: Typical Trunk and Branch Duct Systems
Plenums and Return Air Drops
Rectangular Ells, Tees, and Reducers
Multiple Fittings in a Duct System
Basic How-To Ductwork Installation
Leave "Ductwork Transitions" and Return to "Duct Design" main page
Return to HOME

Please feel free to link to this page from your website. This page's URL is: http://www.perfect-home-hvac-design.com/ductwork-transitions.html
Enjoy this page? Please pay it forward. Here's how...
Would you prefer to share this page with others by linking to it?
- Click on the HTML link code below.
- Copy and paste it, adding a note of your own, into your blog, a Web page, forums, a blog comment,
your Facebook account, or anywhere that someone would find this page valuable.